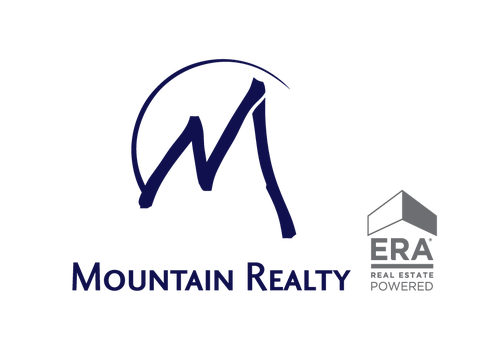


Listing Courtesy of: BRIGHT IDX / Mountain Realty ERA Powered / Nathan Mountain
2501 Shaub Road Lancaster, PA 17601
Active (10 Days)
$3,600
MLS #:
PALA2075340
PALA2075340
Lot Size
3.2 acres
3.2 acres
Type
Rental
Rental
Year Built
2020
2020
Style
Colonial
Colonial
School District
Manheim Township
Manheim Township
County
Lancaster County
Lancaster County
Listed By
Nathan Mountain, Mountain Realty ERA Powered
Source
BRIGHT IDX
Last checked Sep 1 2025 at 12:09 PM GMT+0000
BRIGHT IDX
Last checked Sep 1 2025 at 12:09 PM GMT+0000
Bathroom Details
- Full Bathrooms: 3
- Half Bathroom: 1
Interior Features
- Dining Area
- Window Treatments
- Wood Floors
- Dishwasher
- Disposal
- Dryer
- Washer
- Refrigerator
- Entry Level Bedroom
- Oven/Range - Gas
- Breakfast Area
- Family Room Off Kitchen
- Kitchen - Gourmet
- Upgraded Countertops
- Kitchen - Island
- Floor Plan - Open
- Range Hood
- Kitchen - Table Space
- Wainscotting
- Butlers Pantry
- Water Treat System
- Built-In Microwave
- Stainless Steel Appliances
- Carpet
- Pantry
- Walk-In Closet(s)
- Ceiling Fan(s)
- Primary Bath(s)
- Bathroom - Tub Shower
- Bathroom - Soaking Tub
- Bathroom - Walk-In Shower
Subdivision
- None Available
Lot Information
- Backs to Trees
- Corner
- Landscaping
- Level
- Front Yard
- Rear Yard
- Sideyard(s)
- Road Frontage
Property Features
- Above Grade
- Below Grade
- Fireplace: Mantel(s)
- Fireplace: Gas/Propane
- Fireplace: Fireplace - Glass Doors
- Fireplace: Stone
- Fireplace: Double Sided
- Foundation: Other
Heating and Cooling
- 90% Forced Air
- Central A/C
Basement Information
- Outside Entrance
- Connecting Stairway
- Unfinished
- Daylight
- Full
- Space for Rooms
- Poured Concrete
- Interior Access
- Garage Access
Flooring
- Hardwood
- Carpet
- Ceramic Tile
- Concrete
Exterior Features
- Frame
- Stucco
- Roof: Shingle
- Roof: Composite
- Roof: Pitched
Utility Information
- Sewer: Public Sewer
- Fuel: Natural Gas
Parking
- Circular Driveway
- Paved Driveway
- Asphalt Driveway
- Private
Stories
- 2
Living Area
- 3,645 sqft
Location
Disclaimer: Copyright 2025 Bright MLS IDX. All rights reserved. This information is deemed reliable, but not guaranteed. The information being provided is for consumers’ personal, non-commercial use and may not be used for any purpose other than to identify prospective properties consumers may be interested in purchasing. Data last updated 9/1/25 05:09



Description